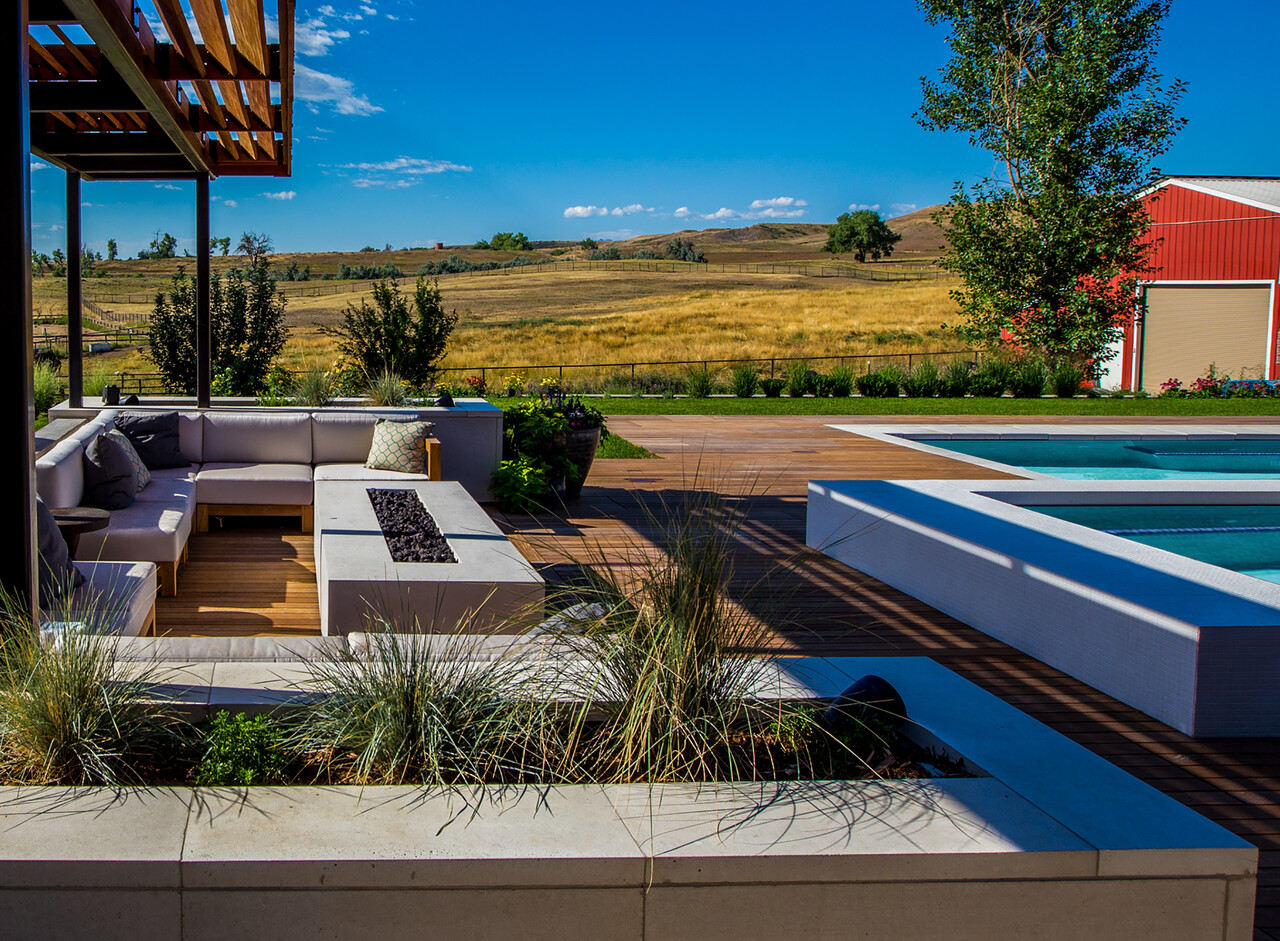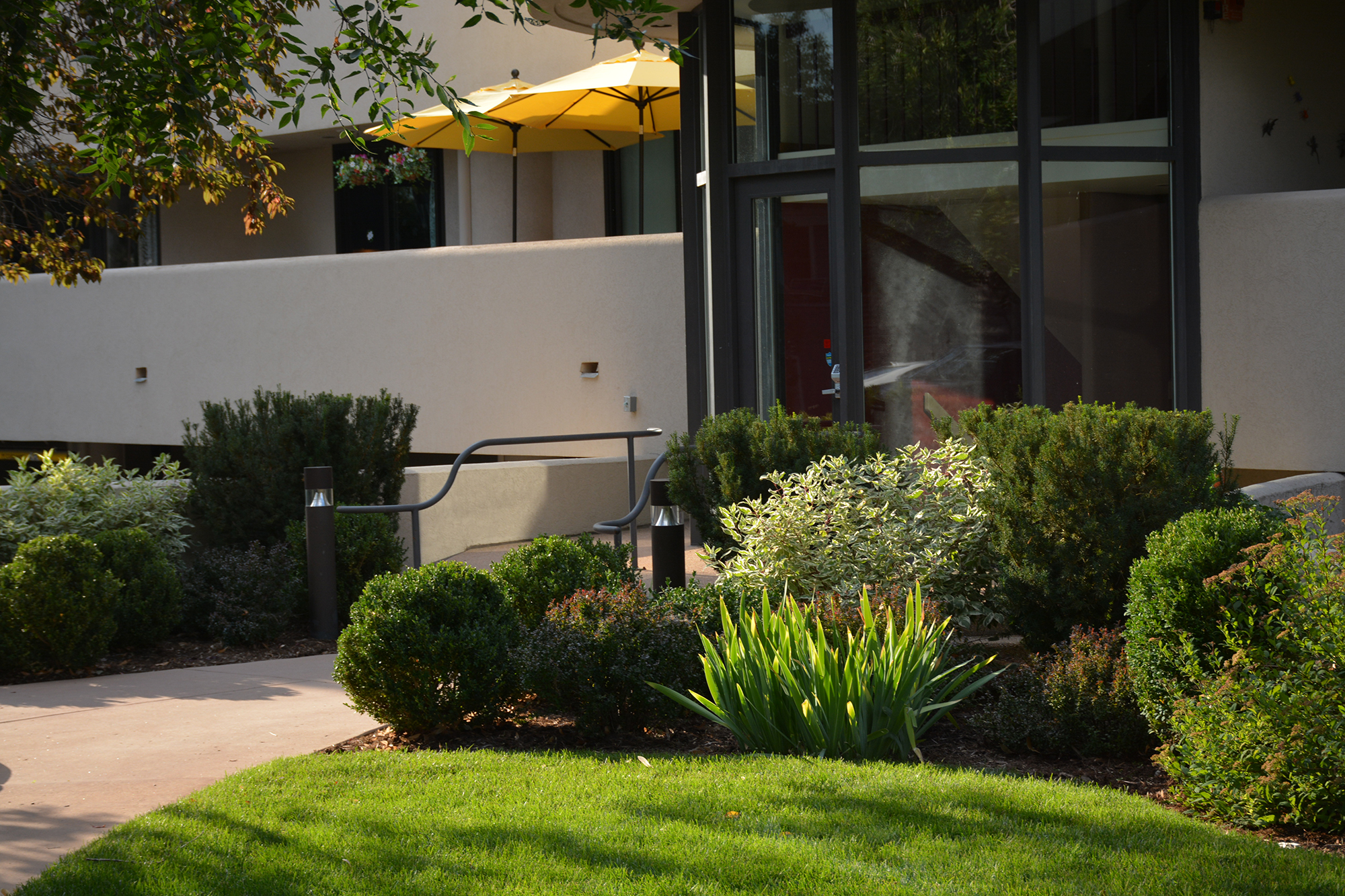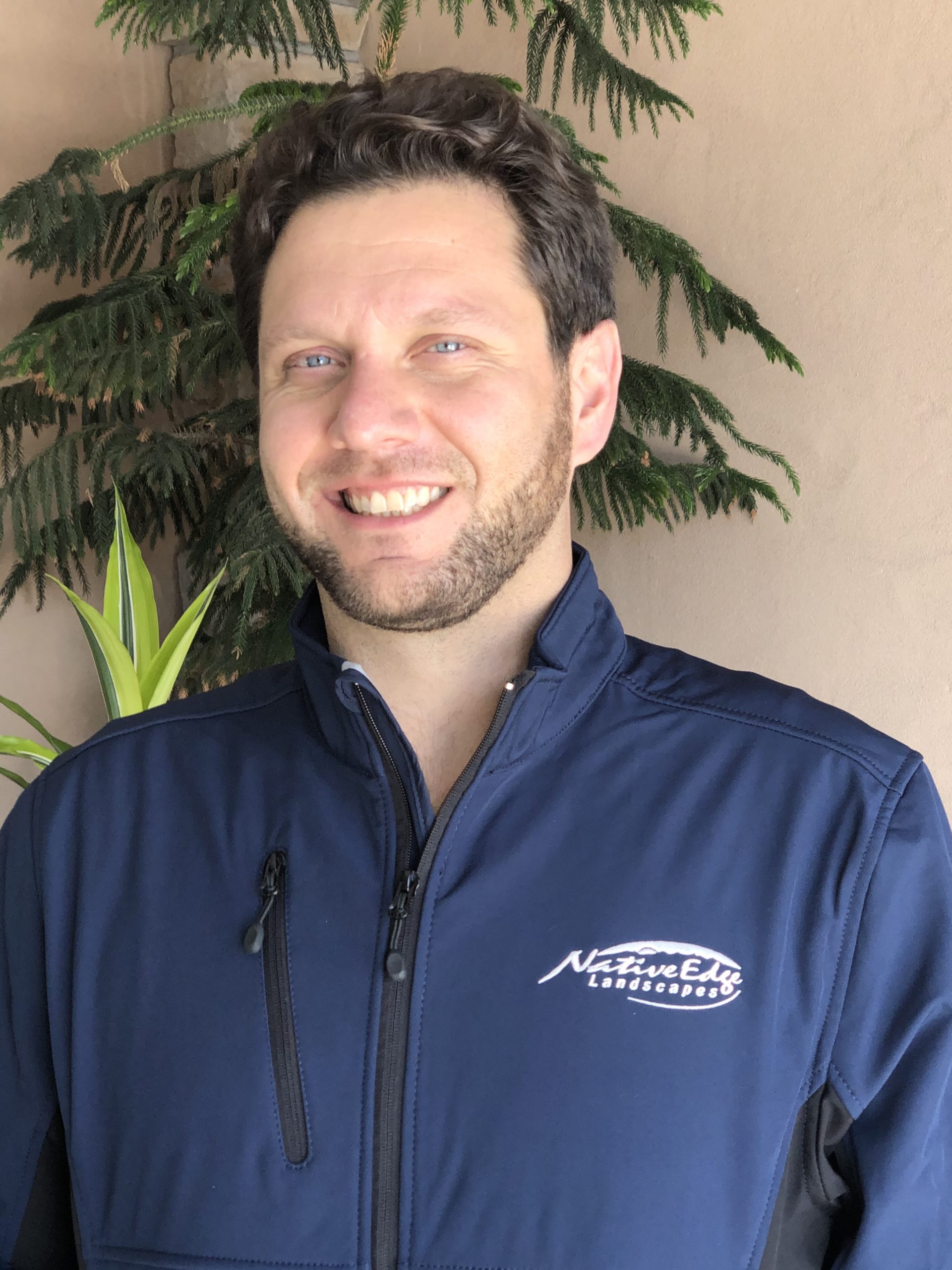Expert Landscape Design
Turning Imagination Into Reality With Custom Outdoor Designs Tailored To Your Vision And Property
We Listen, Imagine, and Create
At Native Edge Landscapes, every project begins with open ears and open minds. We take the time to understand your vision, ensuring that your outdoor space is not only beautiful but uniquely yours. Through a blend of creativity, expertise, and collaboration, we transform imagination into reality.

Landscape Design Services
A Collaborative Approach
From design concept through project completion, and from design charrettes to technical consulting with in-house irrigation and construction experts, our collaborative approach provides added expertise and value to each and every project, at every step of the process.
From grand ideas to the detailed selection of each important component of the plan, we welcome and encourage your collaborative input throughout the process to ensure the final result is indeed uniquely yours.
Designs to Help You Invest With Confidence
Initial Consultation
Share your goals and ideas with our design experts. We’ll assess your property and develop a clear understanding of your needs.
Collaborative Design Process
Our team creates a custom plan, incorporating your input and cost expectations ensuring every detail aligns with your vision.
Approval & Execution
Review and approve your final design and costs for installation, and we’ll seamlessly transition into the construction phase to bring it to life.
“We were happy all the way from design through construction. They prepared great design concepts and were very responsive to the client’s comments and requests. They were also very helpful in preparing cost alternatives of various concepts. When it came to construction, I was just as pleased. “
Stephen Sparn | Sopher Sparn Architects

A Collaborative Approach to Landscape Design
From initial concepts to project completion, our design process is built on collaboration. By integrating your ideas with our technical expertise, we craft designs that are both functional and uniquely yours.
Community and Industry awards.
We are proud to be recognized by our Peers and community.
2025
- ALCC Elite Award for Innovation
- Best of Boulder, 1st Place
- Best of East Boulder County, 1st Place
2024
- Best of Boulder, 1st Place
- Best of East Boulder County, 1st Place
2023
- Best of Boulder, 1st Place
- Best of East Boulder County, 1st Place
2022
- Best of East Boulder County, 1st Place
2021
- Best of Boulder, 1st Place
2019
- ALCC Excellence in Landscape Finalist for Innovation
- ALCC Excellence in Landscape Finalist for Design Build
2018
- ALCC Excellence in Landscape Award for Most Valuable Player
2016
- Biz West Mercury 100 Award for Fastest Growing Companies
- ALCC Excellence in Landscape Finalist for Community Stewardship
2015
- Biz West Mercury 100 Award for Fastest Growing Companies
2014
- Biz West Mercury 100 Award for Fastest Growing Companies
2013
- Biz West Mercury 100 Award for Fastest Growing Companies
2010
- LCC Excellence in Landscape Award for Design Build
- ALCC Excellence in Landscape Award for Water Feature Construction
2008
- ALCC Excellence in Landscape Award for Water Feature Construction
2005
- ALCC Excellence in Landscape Award for Design Build
2004
- ALCC Excellence in Landscape Award for Design Build
- ALCC Excellence in Landscape Award for Wall Construction

2025
- ALCC Elite Award for Innovation
- Best of Boulder, 1st Place
- Best of East Boulder County, 1st Place
2024
- Best of Boulder, 1st Place
- Best of East Boulder County, 1st Place
2023
- Best of Boulder, 1st Place
- Best of East Boulder County, 1st Place
2022
- Best of East Boulder County, 1st Place
2021
- Best of Boulder, 1st Place
2019
- ALCC Excellence in Landscape Finalist for Innovation
- ALCC Excellence in Landscape Finalist for Design Build
2018
- ALCC Excellence in Landscape Award for Most Valuable Player
2016
- Biz West Mercury 100 Award for Fastest Growing Companies
- ALCC Excellence in Landscape Finalist for Community Stewardship
2015
- Biz West Mercury 100 Award for Fastest Growing Companies
2014
- Biz West Mercury 100 Award for Fastest Growing Companies
2013
- Biz West Mercury 100 Award for Fastest Growing Companies
2010
- LCC Excellence in Landscape Award for Design Build
- ALCC Excellence in Landscape Award for Water Feature Construction
2008
- ALCC Excellence in Landscape Award for Water Feature Construction
2005
- ALCC Excellence in Landscape Award for Design Build
2004
- ALCC Excellence in Landscape Award for Design Build
- ALCC Excellence in Landscape Award for Wall Construction


